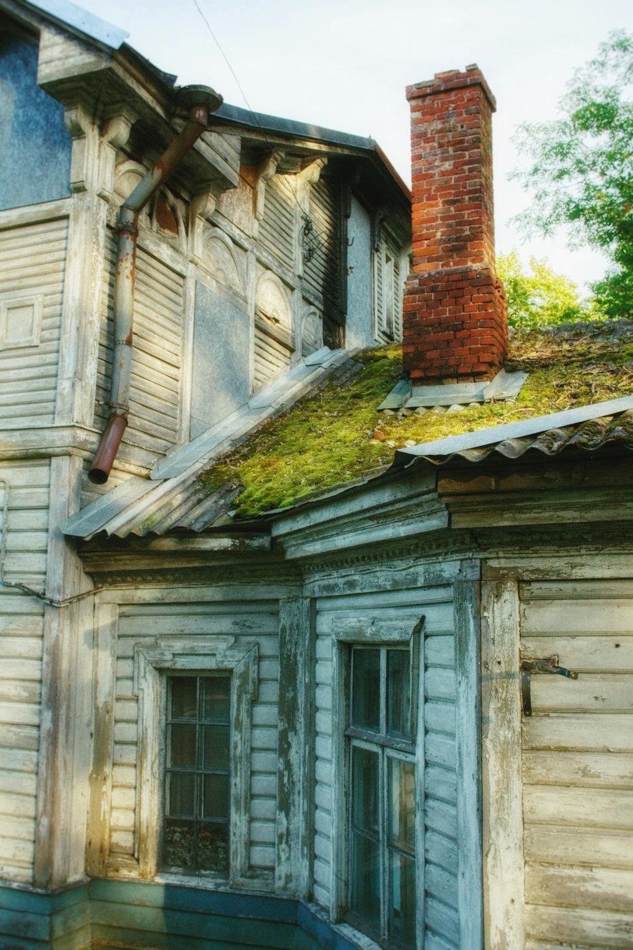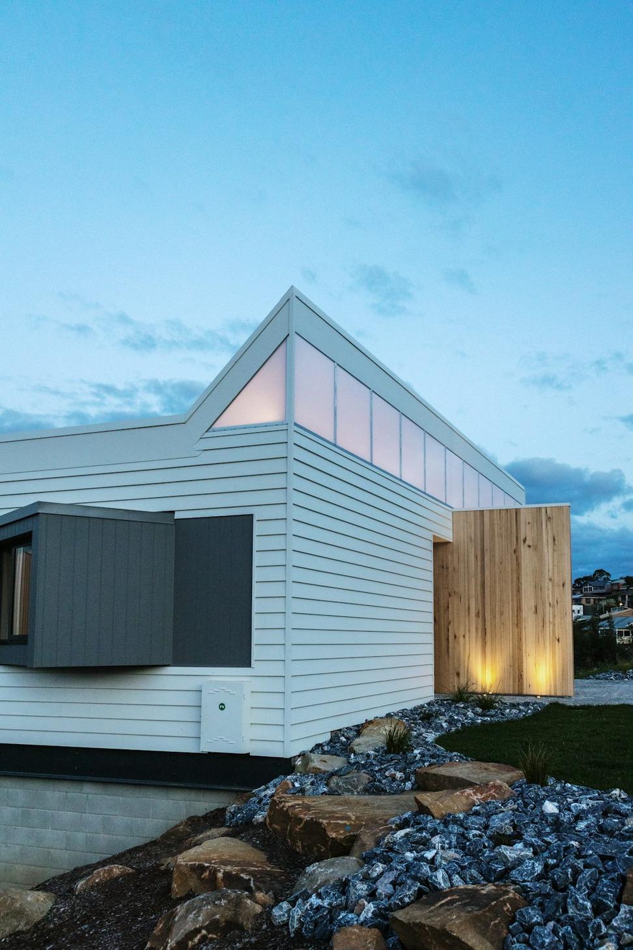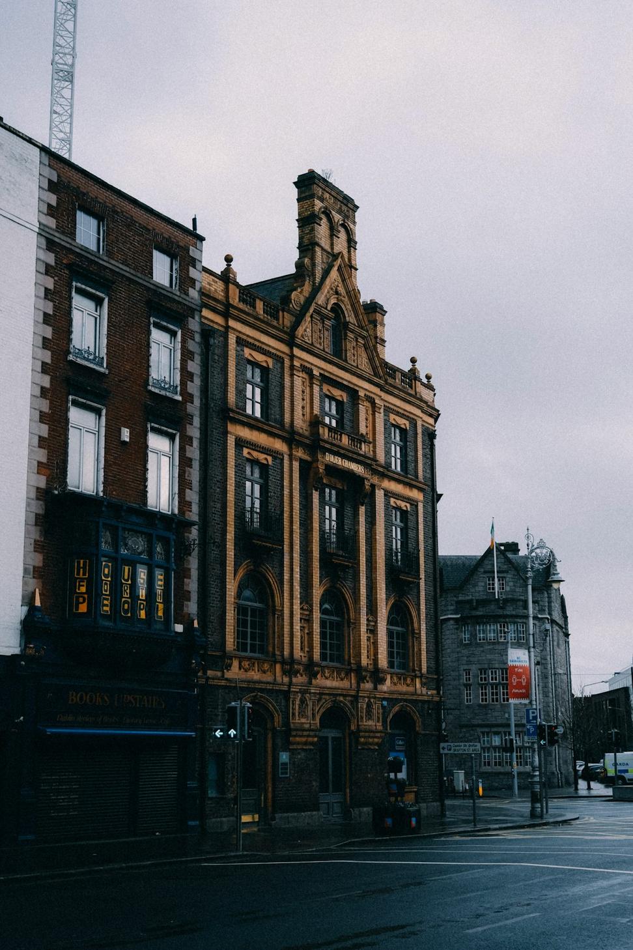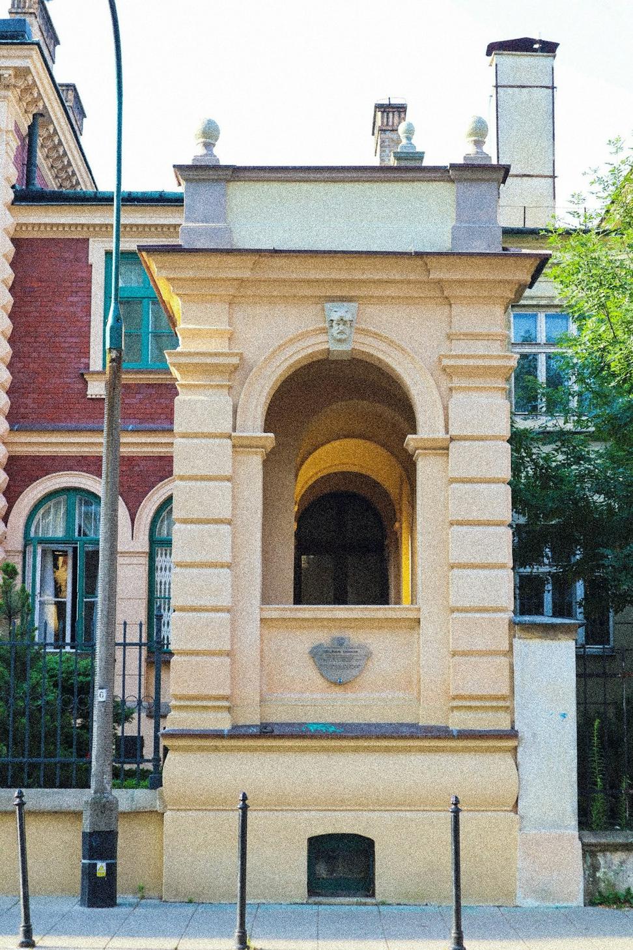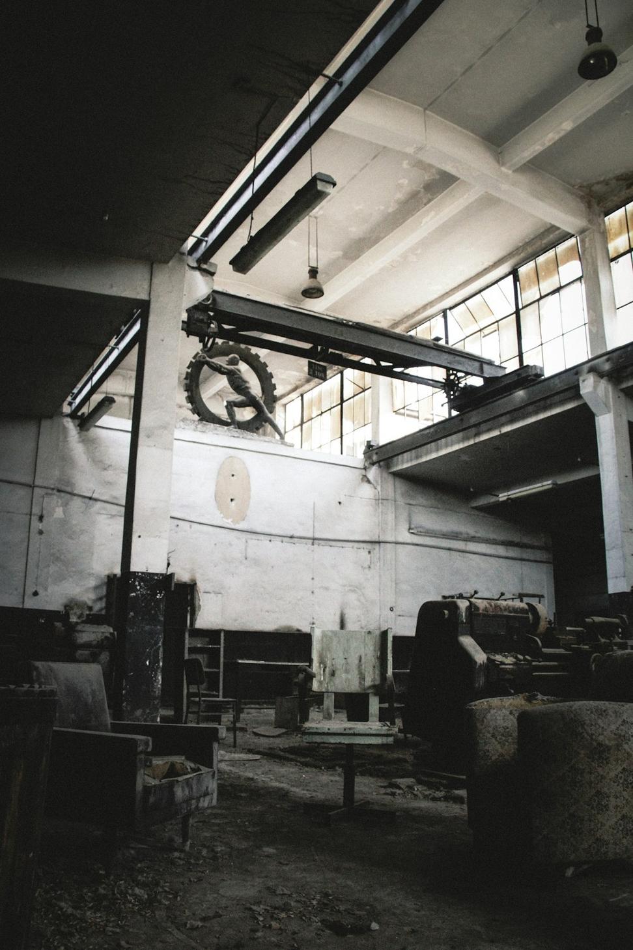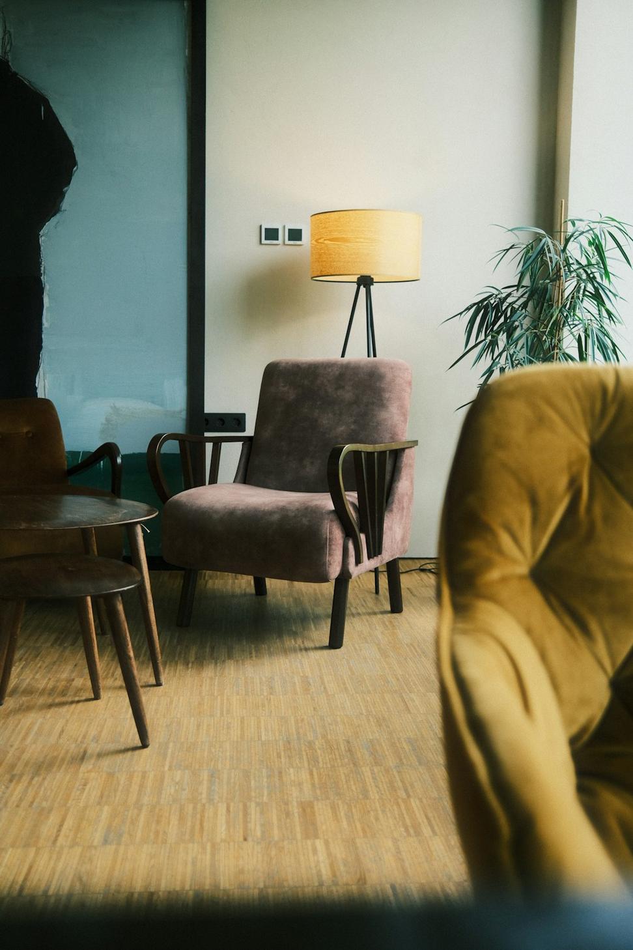Riverdale Net-Zero Home
This one's pretty close to my heart. The clients bought this 1920s bungalow that was basically falling apart - original knob-and-tube wiring, no insulation to speak of, drafty as hell. They wanted to keep the neighborhood character but make it actually livable for their growing family.
Getting net-zero energy performance while respecting heritage guidelines? Yeah, that was fun. Took us three months just to get approvals sorted.
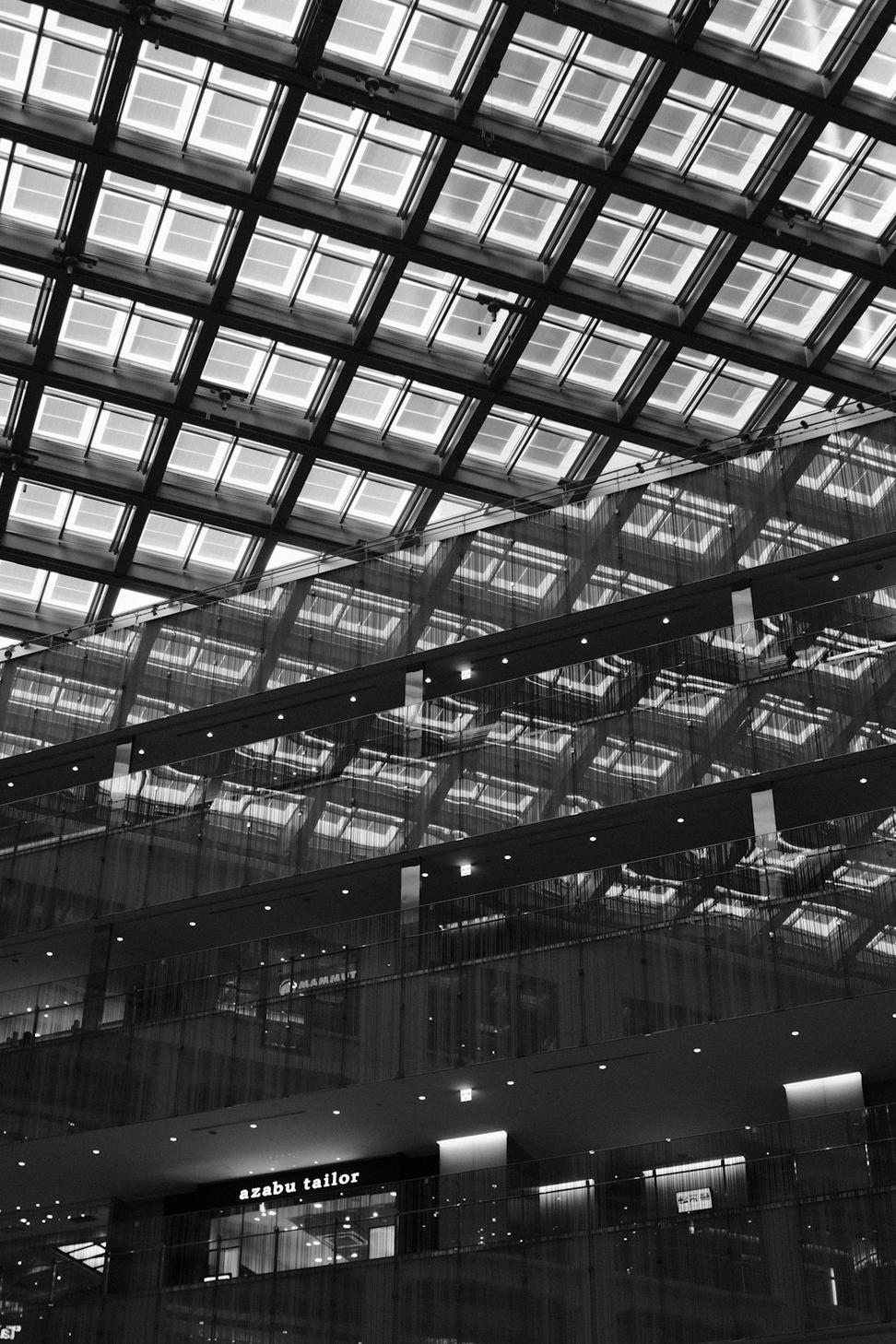
Junction Commons Office
A tech startup needed space for 80 people but didn't want that generic startup vibe with ping-pong tables everywhere. They actually work there, y'know? We focused on natural light, acoustic privacy, and spaces where people could genuinely concentrate.
The building itself was an old printing warehouse - great bones but zero HVAC system worth saving. We exposed the original brick, kept the timber ceiling beams, and snuck in modern mechanical systems without ruining the aesthetic.
Queen Street Victorian Revival
This 1880s Victorian was designated heritage but had been butchered in the 70s with drop ceilings and vinyl siding. The owners wanted their law practice on the main floor and living space above - all while bringing back the original character.
Finding matching bricks for the facade took forever. We literally had to track down the original quarry's successor company. Then discovered the foundation needed complete underpinning. Budget conversations got real interesting.
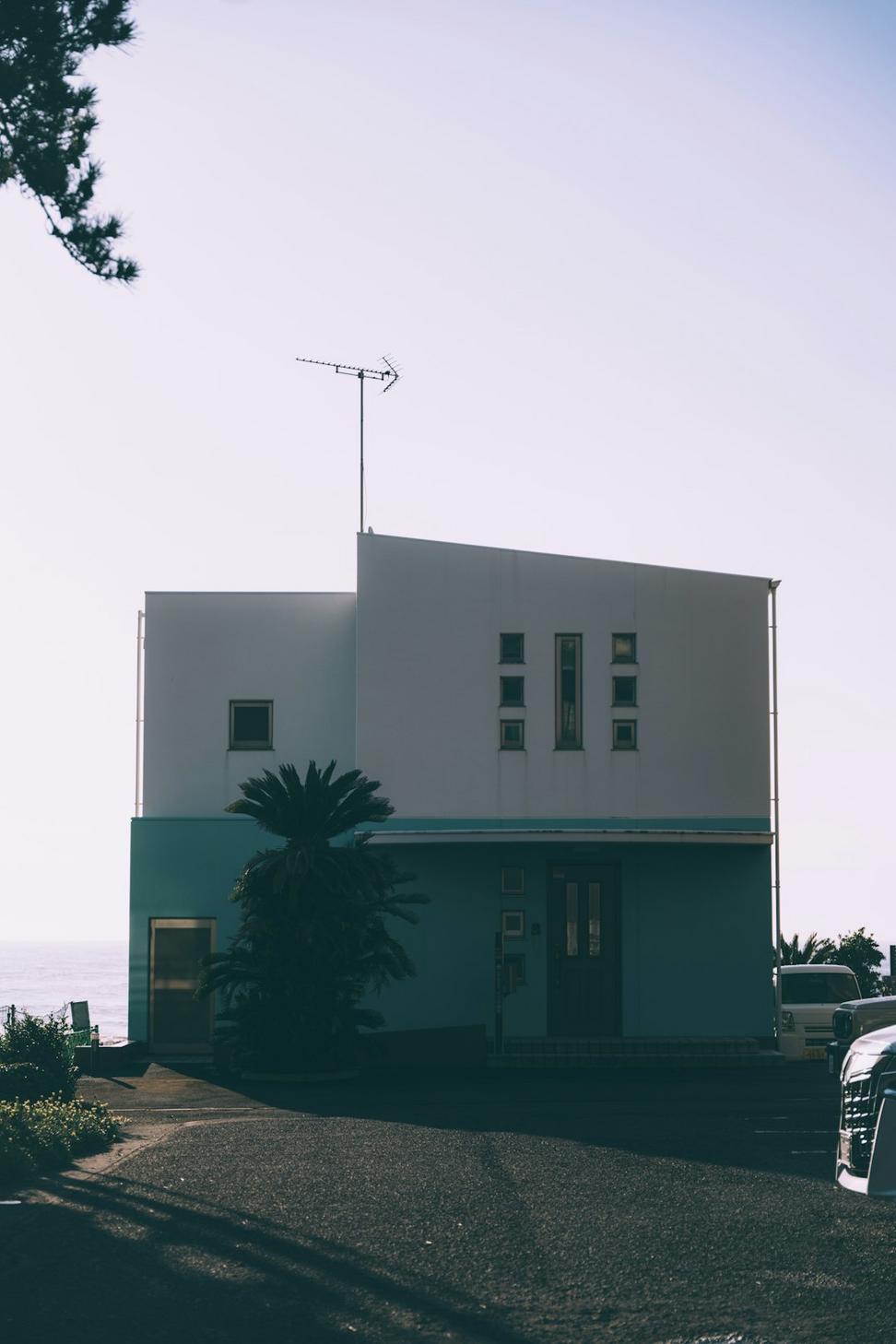
Leaside Modern Residence
Sometimes clients know exactly what they want. These folks came in with a binder full of clippings - all clean lines, floor-to-ceiling glass, that whole minimalist aesthetic. The trick was making it feel warm enough to actually live in, not like a showroom.
We used a lot of natural oak to soften things up, and the overhangs were carefully calculated so they're not baking in summer sun. The geothermal system wasn't cheap but they're already seeing the payoff in utility bills.
Liberty Village Coworking Hub
Adaptive reuse projects are always interesting. This textile factory sat empty for years - structurally sound but completely outdated for modern use. The developer wanted flexible coworking space that could accommodate everyone from freelancers to 20-person teams.
We kept the original post-and-beam structure exposed, which everyone loves, but had to thread all new electrical, data, and HVAC through it. Acoustics were a nightmare until we figured out the ceiling treatment.
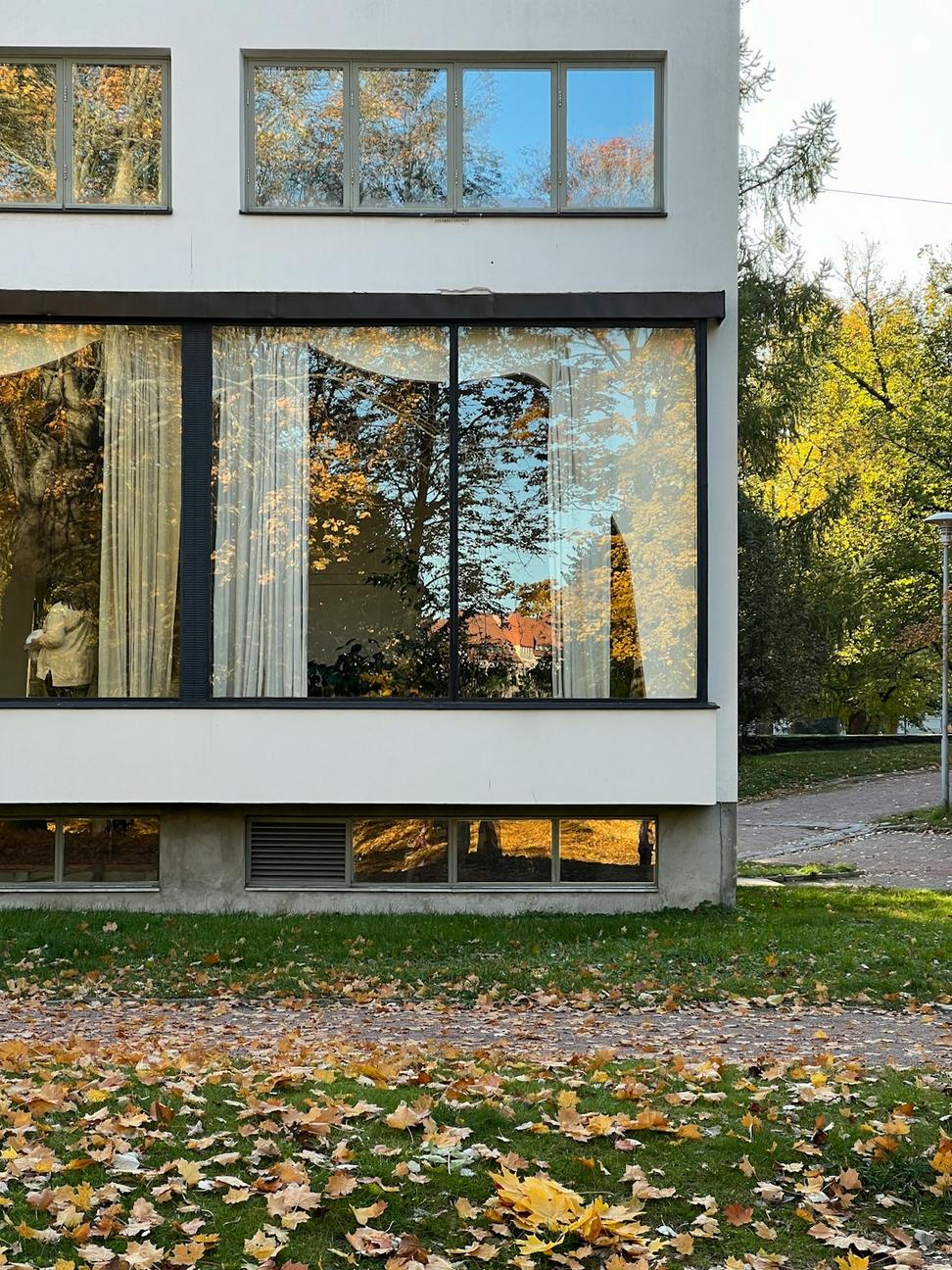
Beaches Waterfront Home
When you've got lakefront property, you better make the most of it. These clients wanted every room to have some kind of water view, plus they needed space for three kids and visiting grandparents.
Building this close to water meant dealing with flood regulations, wind loads, and making sure all that glass could handle extreme weather. The engineering got complicated fast, but it's solid as a rock now.
